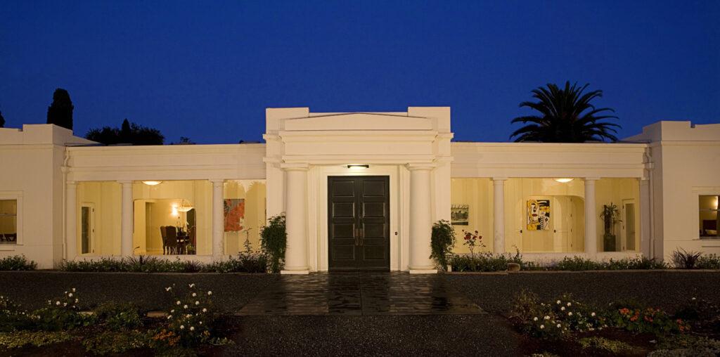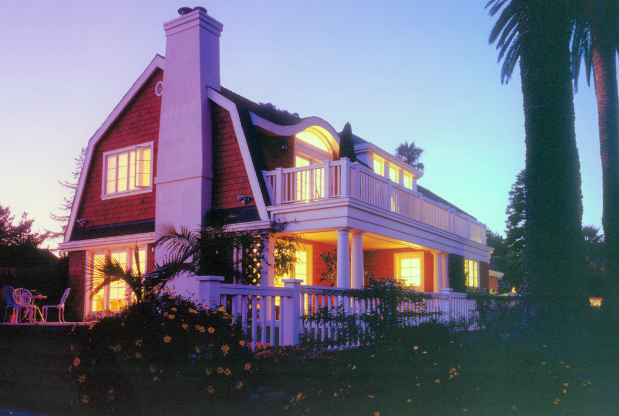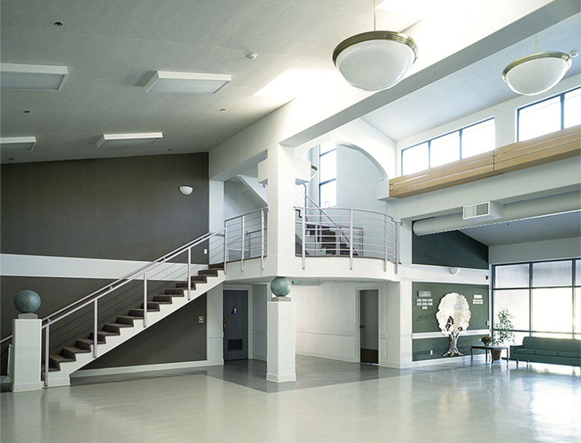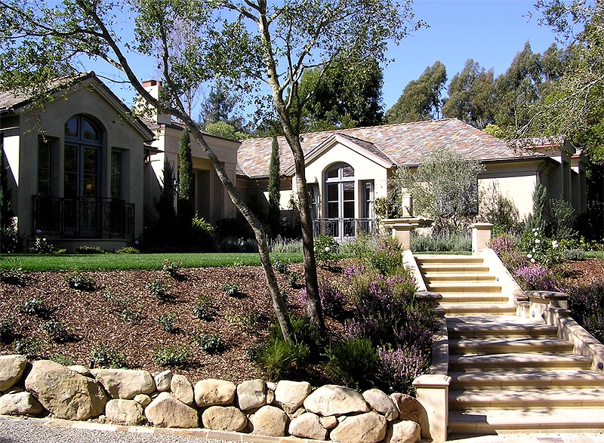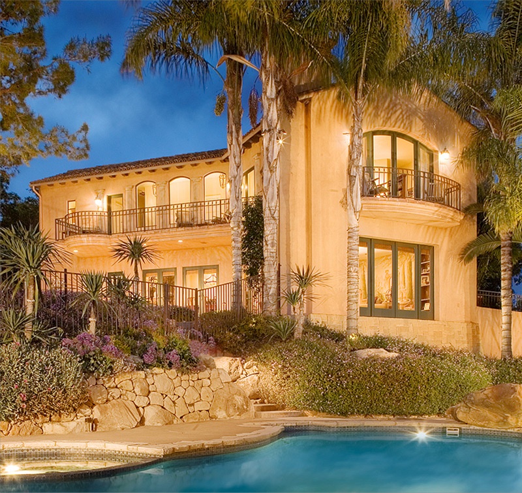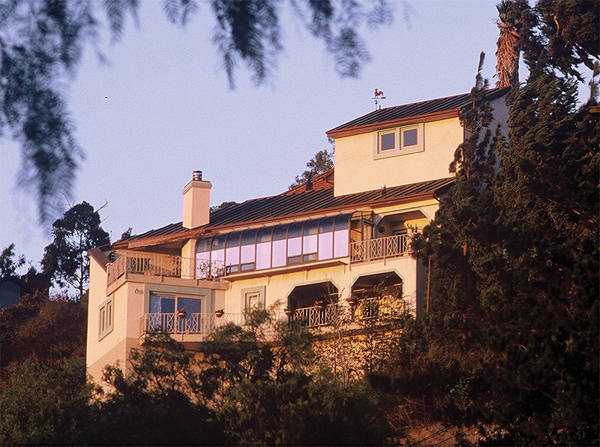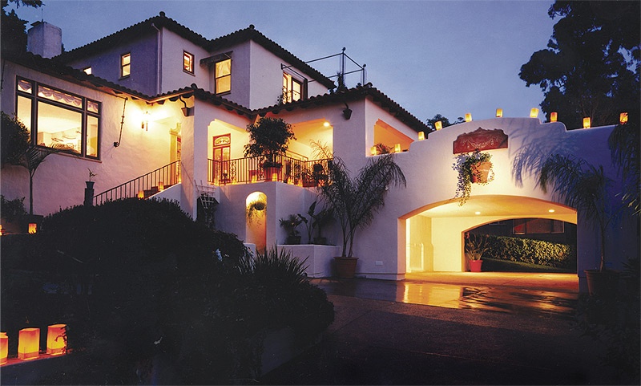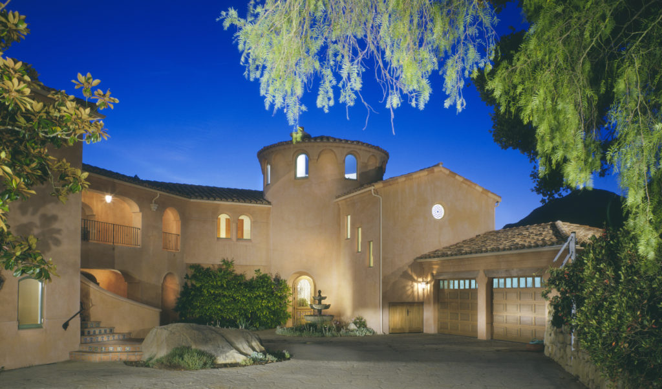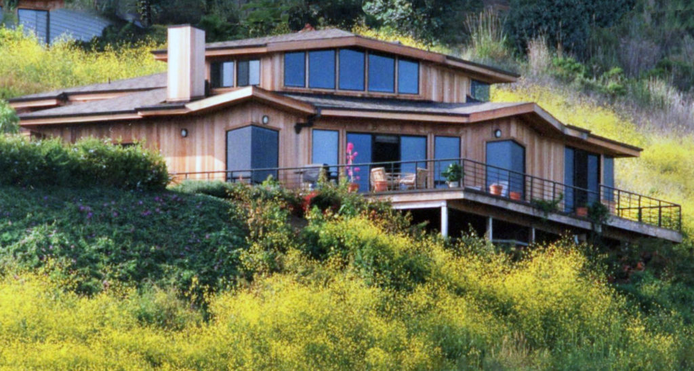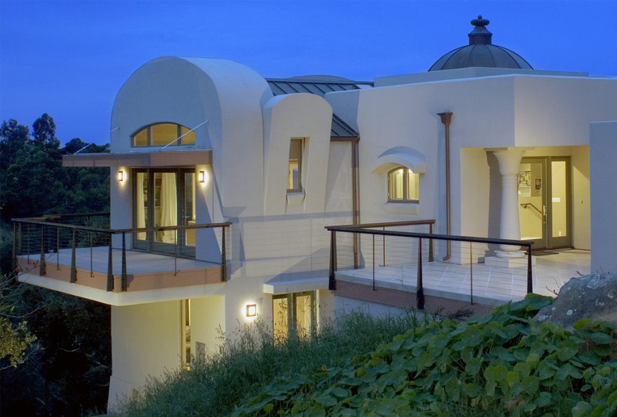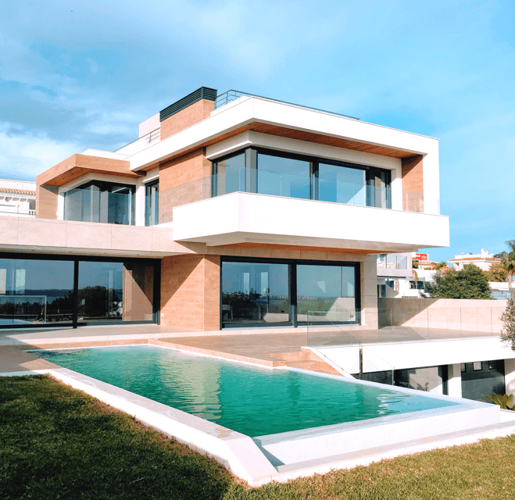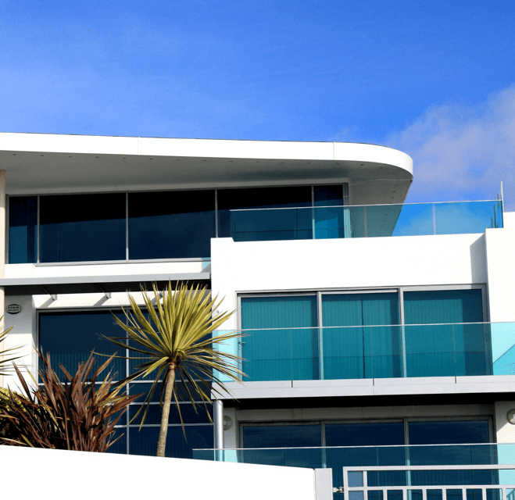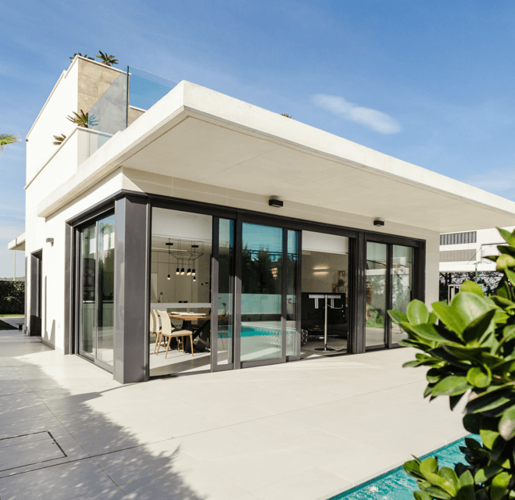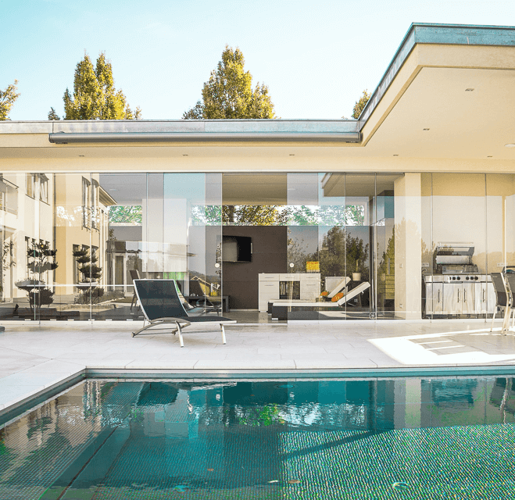About this Project
The Alpha Resource Center, located on 7 acres in the foothills of Santa Barbara, provides non-profit services for developmentally disabled adults both on and off campus. The firm of Peter Walker Hunt AIA did the planning, design, long term lease negotiations and was instrumental in encouraging national manufacturers, local contractors and community organizations to donate materials and services for this nationally recognized nonprofit service provider.
Site challenged by underground creeks, high water table, earthquake fault and periodic wildfires as well as normal environmental concerns, the plan also provided solutions to usual planning challenges of circulation, function, size scale and future construction.
The facility plans required classrooms, vocational shops, kitchen workrooms, greenhouses, studios and athletic fields. Both administrative and staff headquarters were required on campus.
The Center wanted a landmark for easy identification. As the site was situated below the main road, it was necessary to use building height and color within the restrictive ordinances for recognition. Metal roof, expanses of shaded glass, natural ventilation, easy access to adjacent gardens and other features created a prototypical “green” building. For example, the Center’s tower opens to ventilate hot air and landscaping is irrigated by collecting migrating water.
Despite the usual budgetary restraints of non-profits and the 1990’s economic recession, Alpha’s visionary leadership was able to recognize that good architectural design follows well thought out goals.
We could not have had a better architect for this project. Peter was the perfect choice. Dedicated and involved at every level.
DIRECTOR ALPHA RESOURCE CENTER
