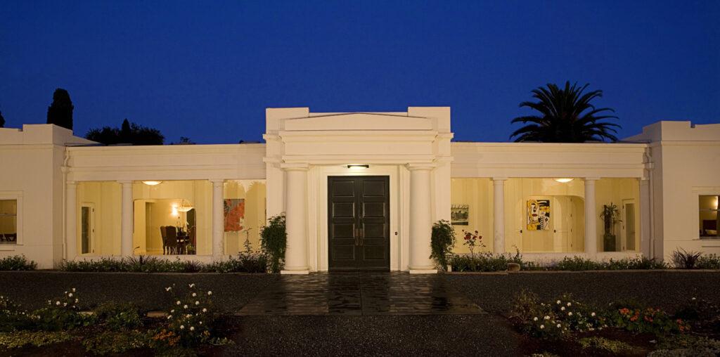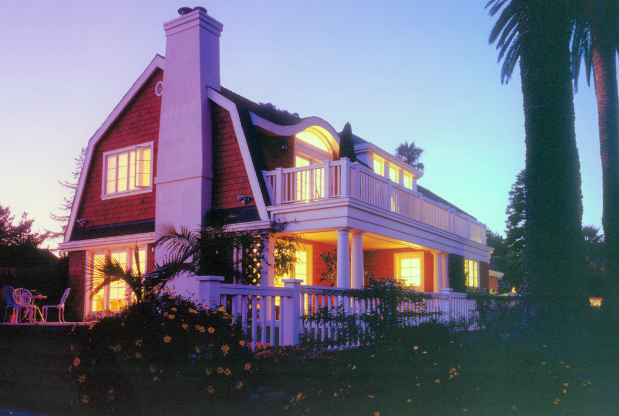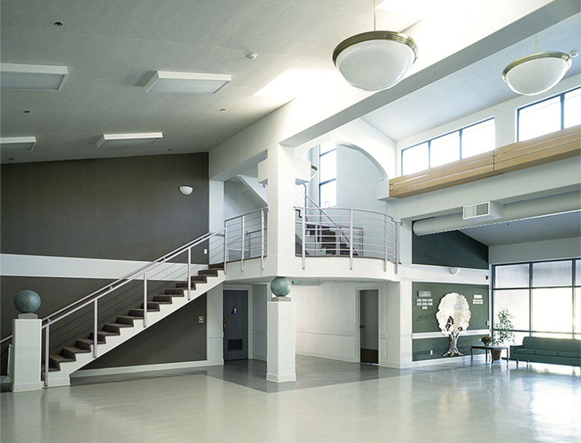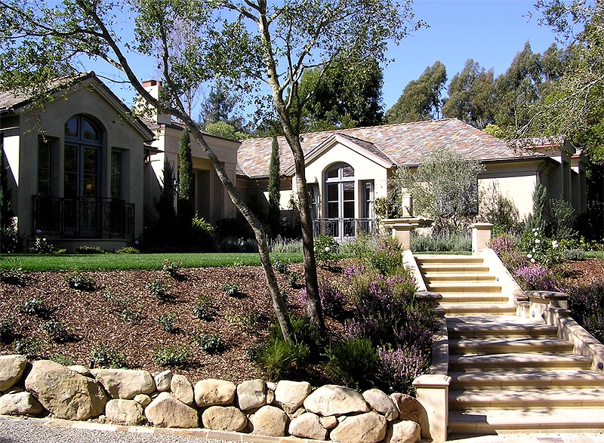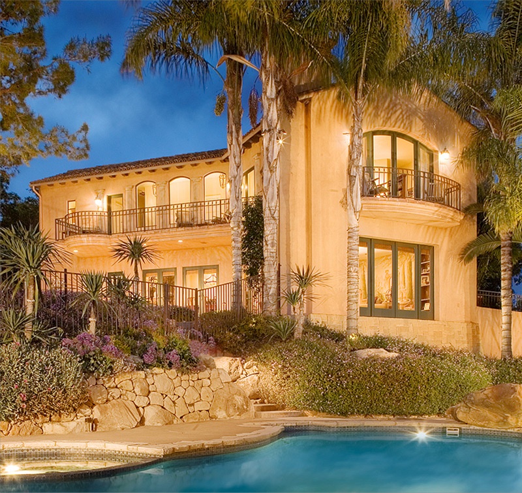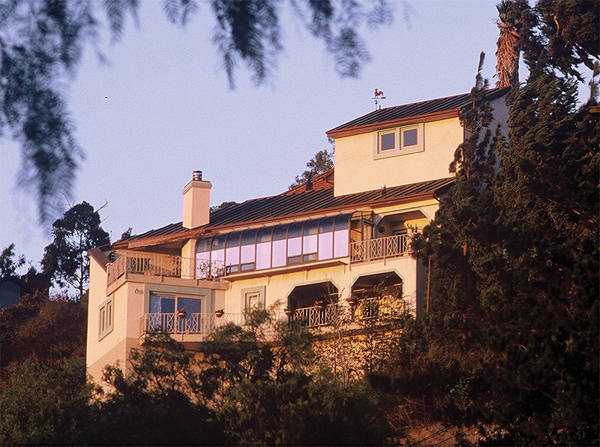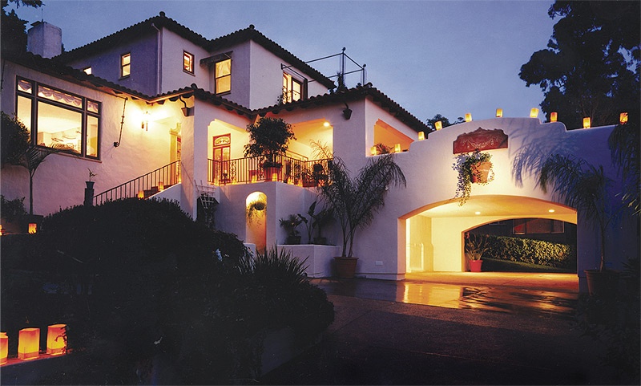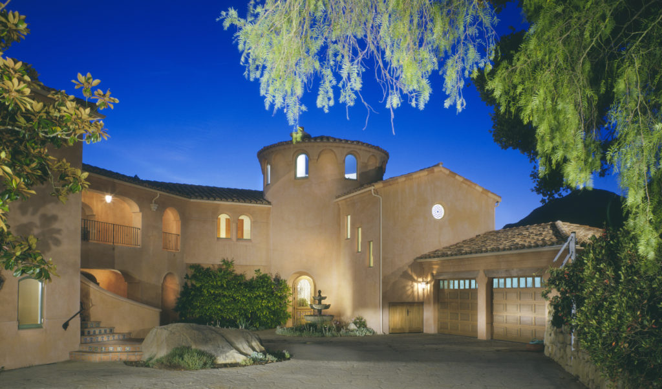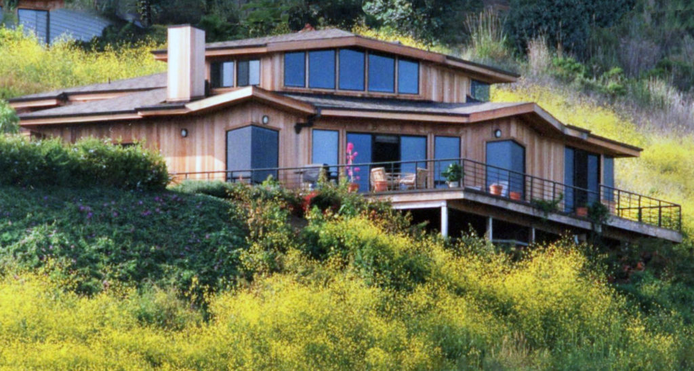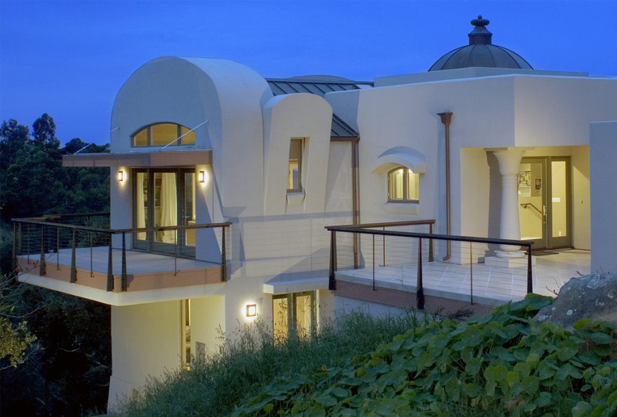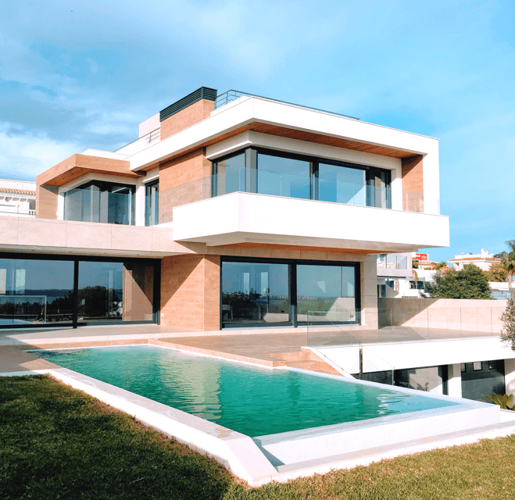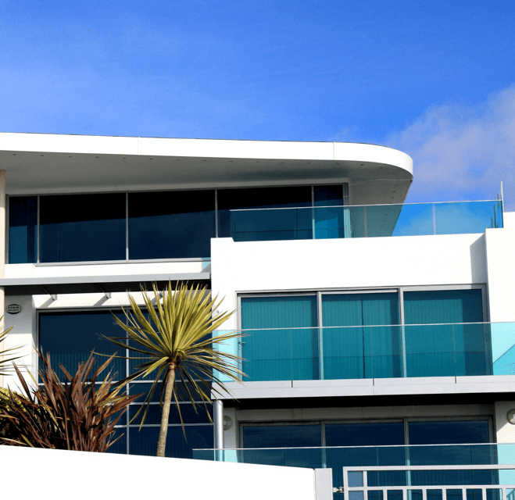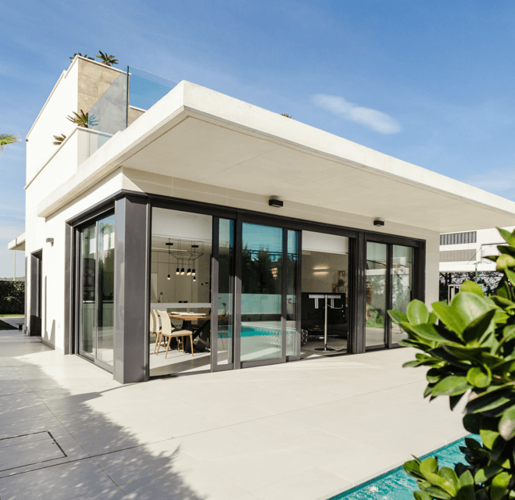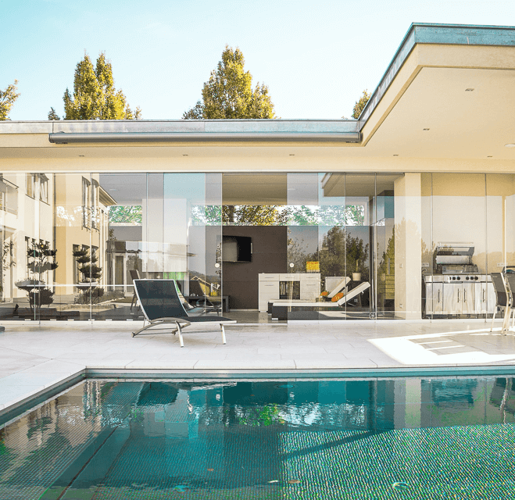About this Project
Built as a playground, Montecito’s old Bartlett Polo Club house reflected the tastes of America’s Gilded
Age. It was said “luxury prevailed in Architect Francis Underhill’s designs. They matched the extravagant
leisure and taste that were fashionable in his social circle”. The building was adapted as a residence
during the Great Depression and its grounds subdivided. In 2006 we added two wings, each with a
master bedroom suite. We hope you will find the luxury of the latest decade – an entertainment kitchen,
formal and informal dining areas, colonnades cum art galleries, massive al fresco loggias, radiant heat
marble floors, spacious covered vehicle parking – a satisfying visit.
Architect Peter Walker Hunt AIA worked with owner James Melillo to make the former home and work studio of Bauhaus artist Herbert Bayer modern, green, and sustainable. Massive concrete buildings, though fire resistant, are capable of transmitting solar heat that can lag for days in our sometimes foggy climate. We reset energy consumption by opening skylights from concrete stairways to the roof top grandstands and creating new windows on the south. Energy bills plummeted by insulating the concrete roof and adding hot water radiant floor heating over the concrete floor. Goodbye to the cold and damp concrete building and hello to the 21st Century.
Half historic preservation and half modern sustainability is the theme. The landscaping is no exception. While the backyard is still magnificent deep green polo turf, the front auto court and parking lot has been reduced in size and a drought tolerant garden complete with bio swale has been added.
I could not be happier or more satisfied with Peter's brilliant work.
James Melillo- Client
