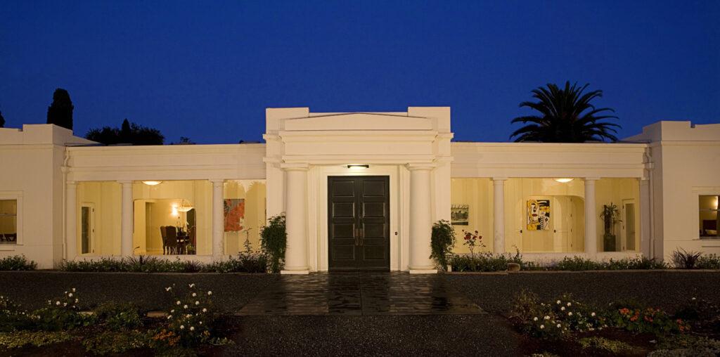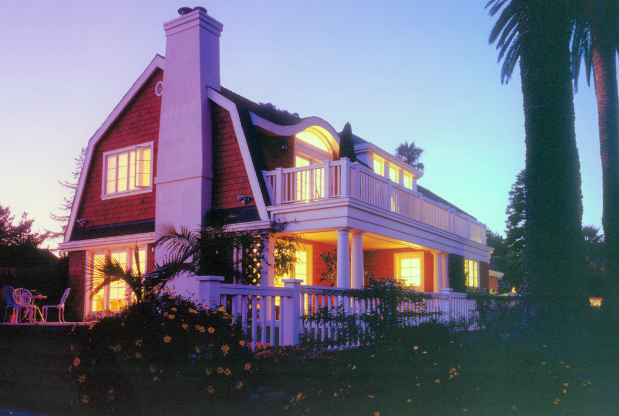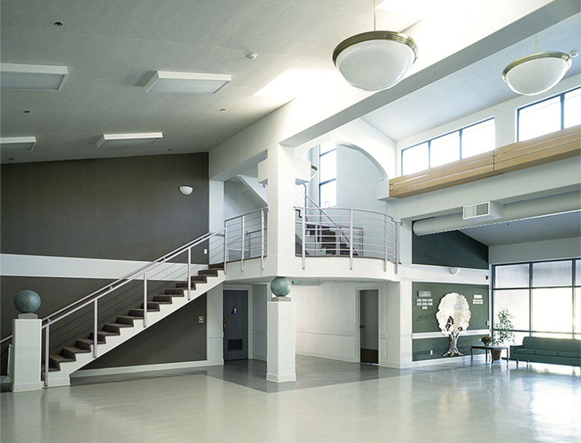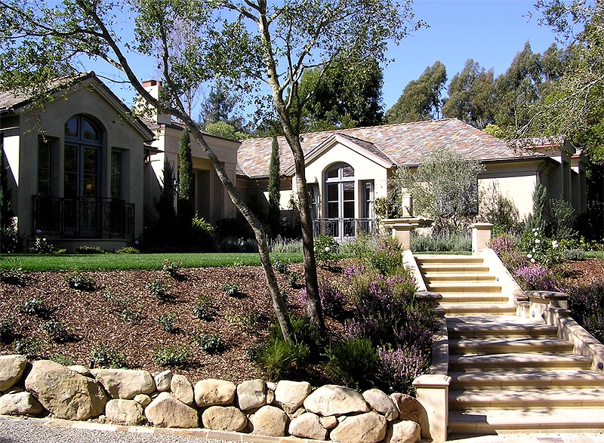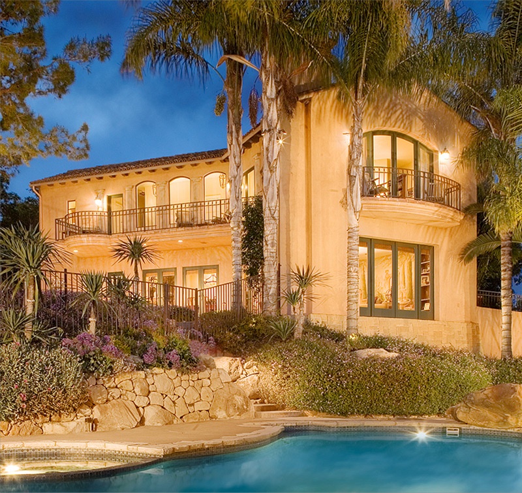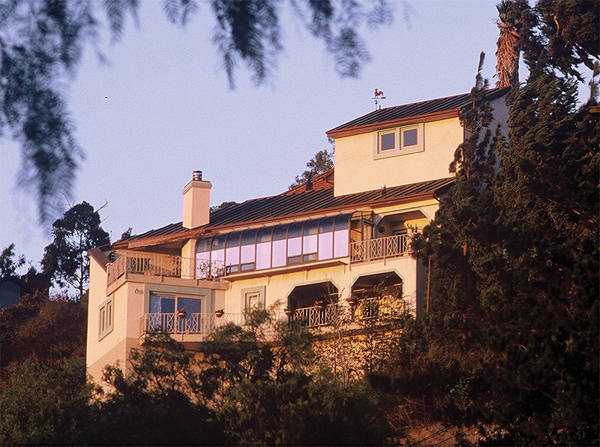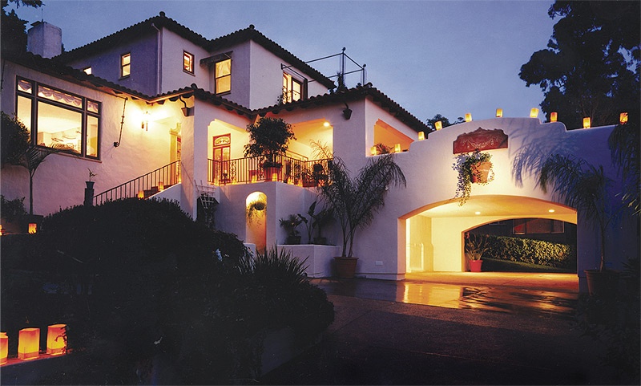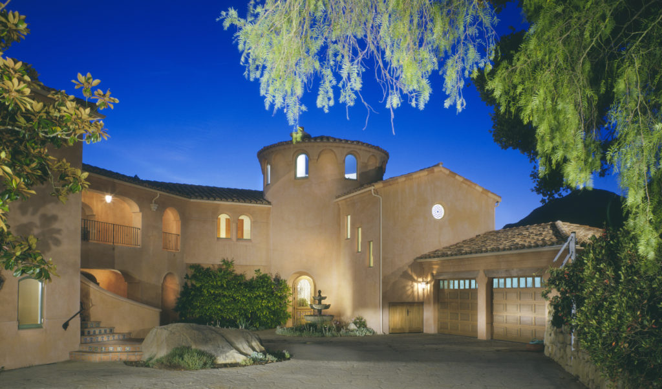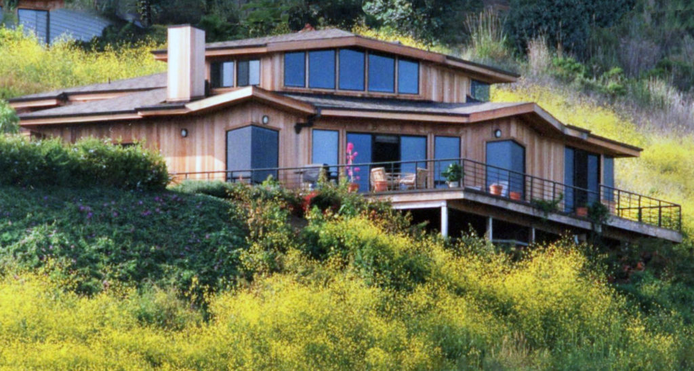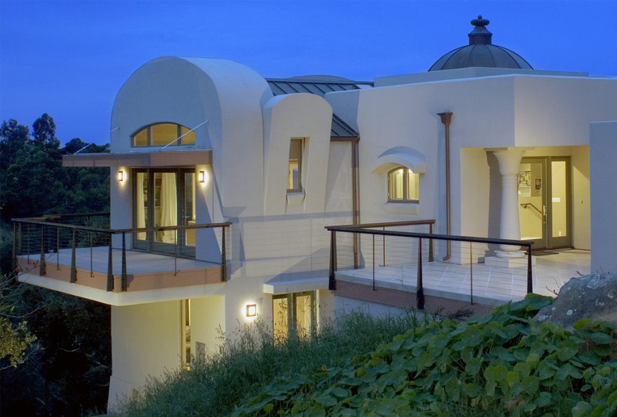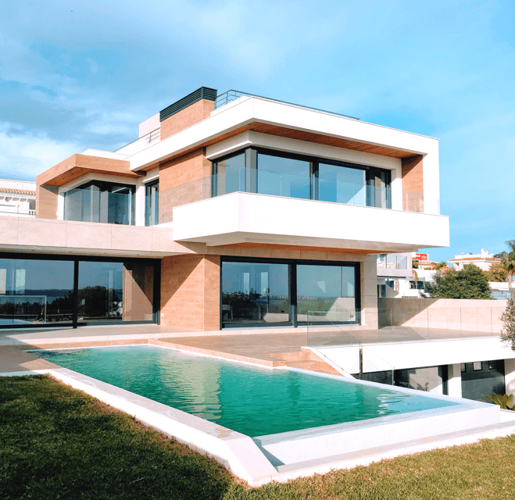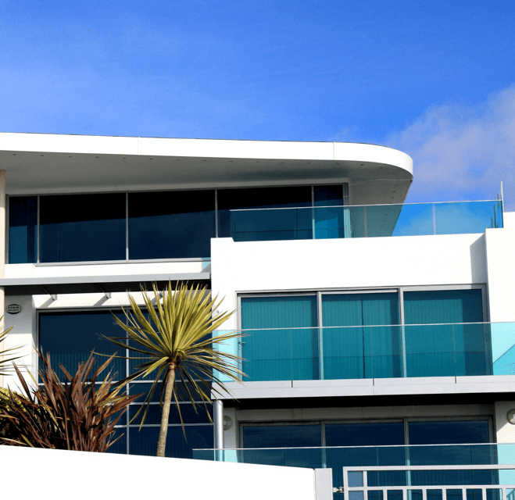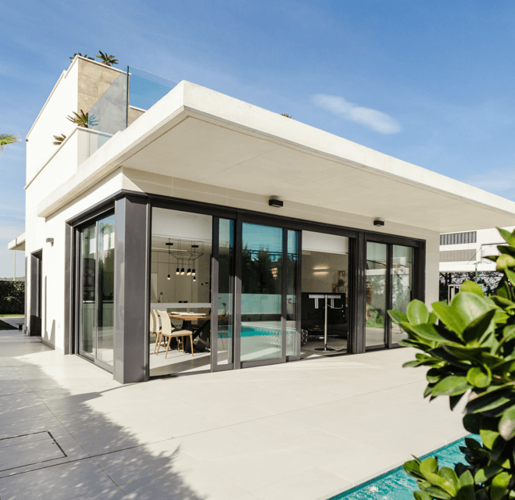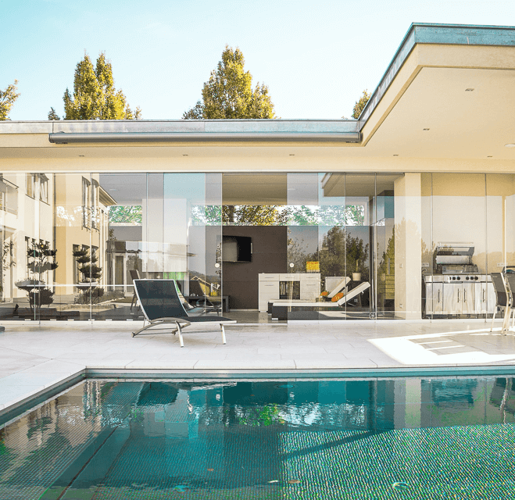About this Project
Located on a steep site, this copper roofed contemporary house is oriented to the view while taking advantage of climatic conditions. The “upside down” plan features the garage on the top floor. Below, expansive volumes contain the main living area. On the lowest level a master bedroom suite opens onto a covered terrace with a small swimming pool.
Foundation piles 30 feet in depth anchor the building to the site. The compact design gathers winter sun and naturally ventilates due to the “chimney effect” of its levels. Non-combustible materials protect it from wildfires. This design response to a steep parcel offers the owners privacy, intimacy and healthy exercise.
Clients Quote
Peter is the best.
sELWYN client
