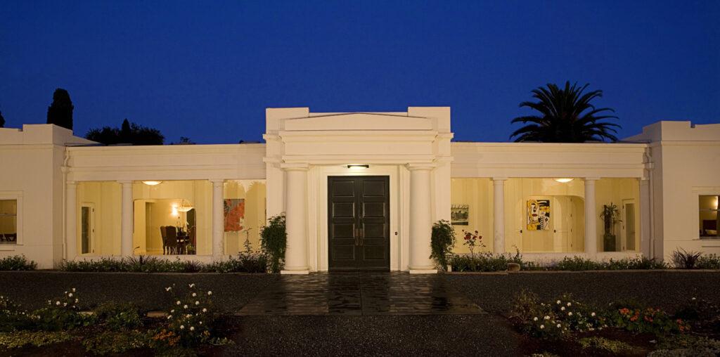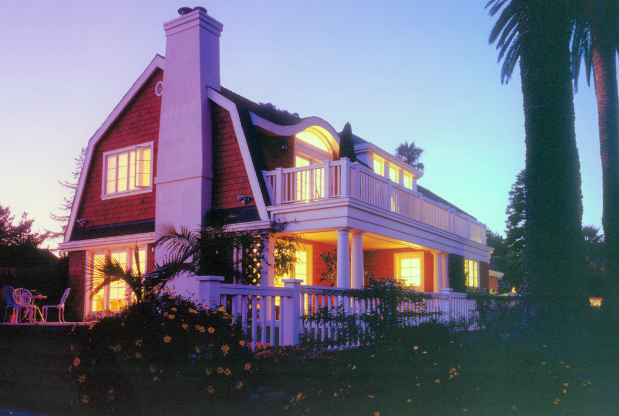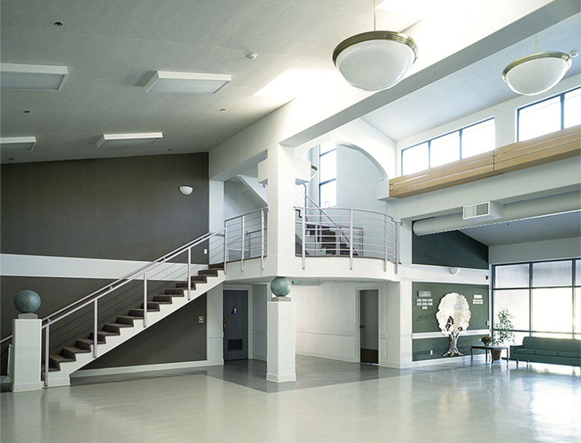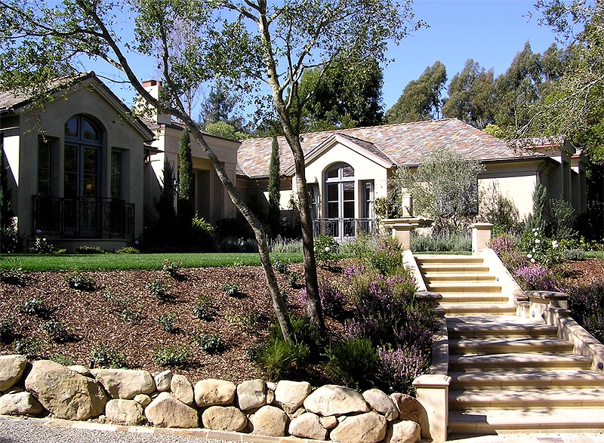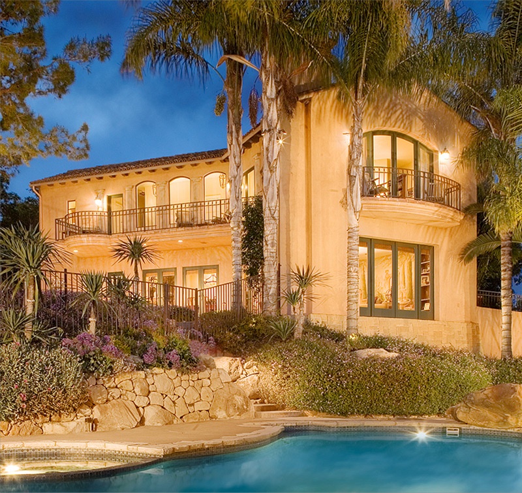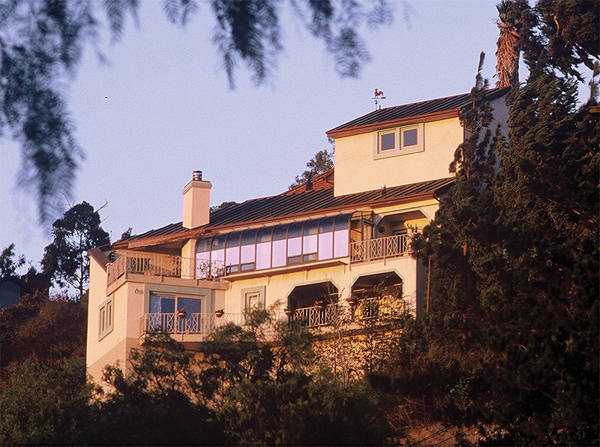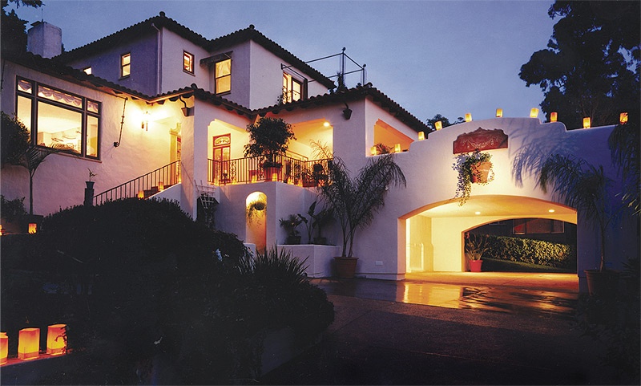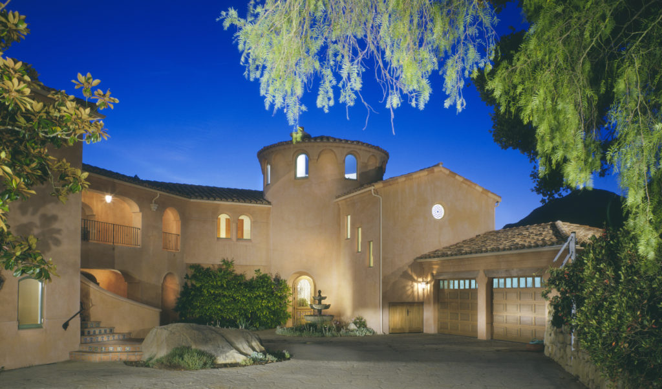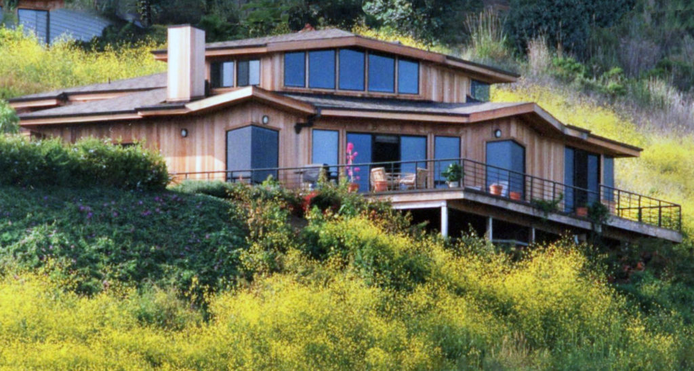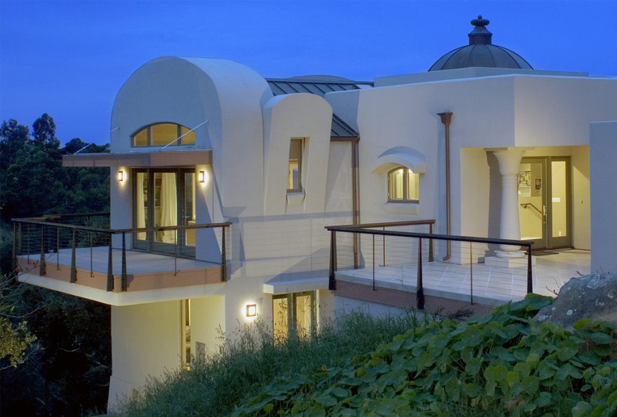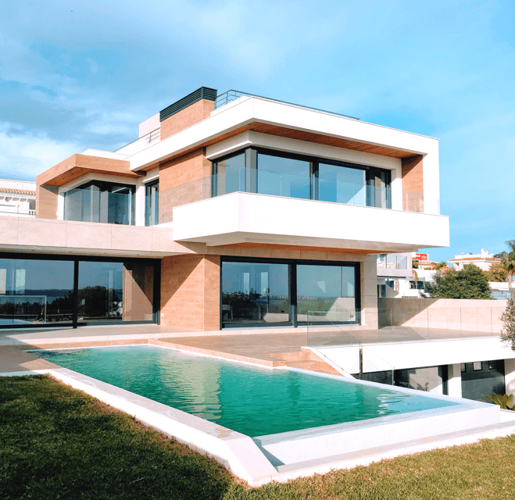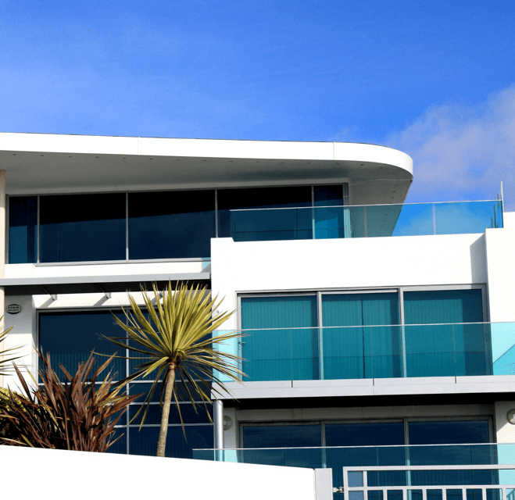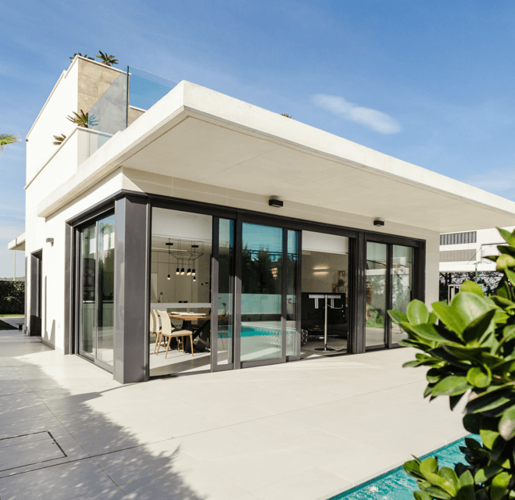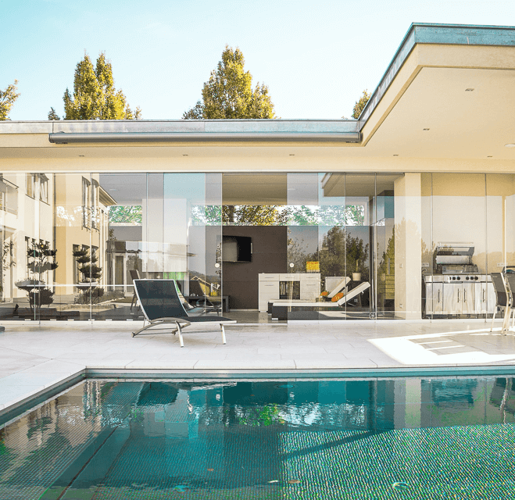About this Project
Only one-half block from the beach and along side a popular walking path this Shingle Style Creation is a second story addition over an old Florida style house. The gambrel roofed can observe the social parade as well as the porches, decks, and yards wide open to the street behind a picket fence, inviting interaction with neighbors.
Anti-mansionization laws have affected this parcel three times since original construction in 1951. The client and architect wanted to construct the study in a tower directly over the kitchen as in the drawings. The Santa Barbara Planning Commission insisted the tower be pushed back and down. The tower would be more appropriate to the design if allowed to come forward over the kitchen.
Inside is a private refuge from the sun and westerly Pacific winds. Designed with an elevator and hardwood floors throughout made it wheelchair accessible. Interior hallways open to a skylit stairway. Rarely is there repetition in windows or door size and shape. Yet each is similar in style as are the porches and and decks. The component parts are the Shingle Style make up a whole in this building much like a family in a unique but related sort of way.
Peter made our dream a reality. He accomplished what we thought was nearly impossible.
Shoreline Client
